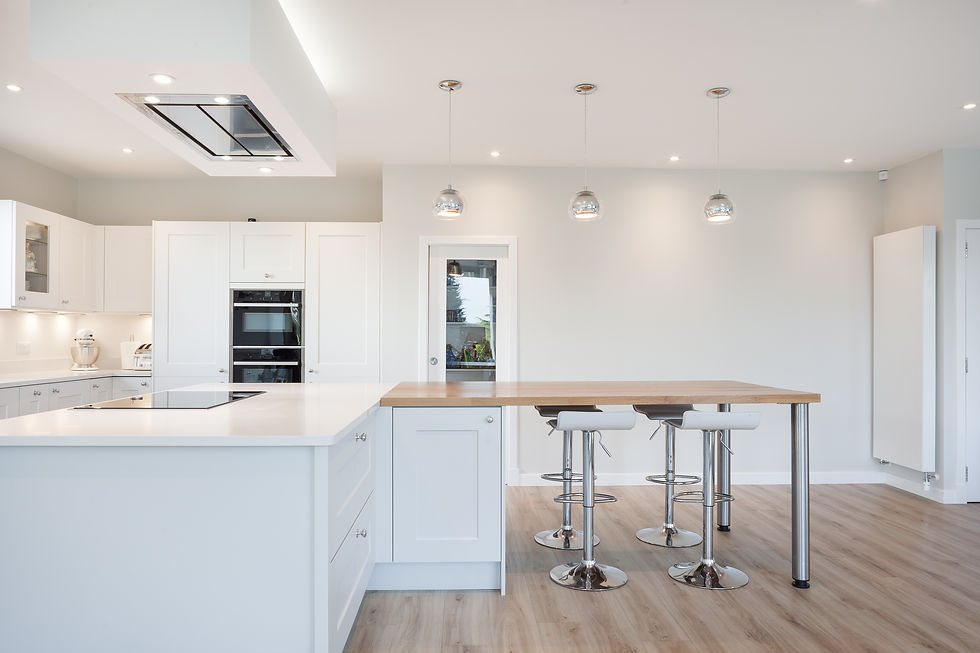top of page
Hillview Terrace
A full house refurbishment to create open plan family living space, additional first floor bedrooms and a refreshed exterior. The project involved significant interior alterations in order to reconfigure an inefficient and impractical layout. Insulation and heating upgrades were also implemented including new triple glazed Nordan windows and doors throughout.
Images by Clare Lou Photography for MAC Architects






1/2
bottom of page